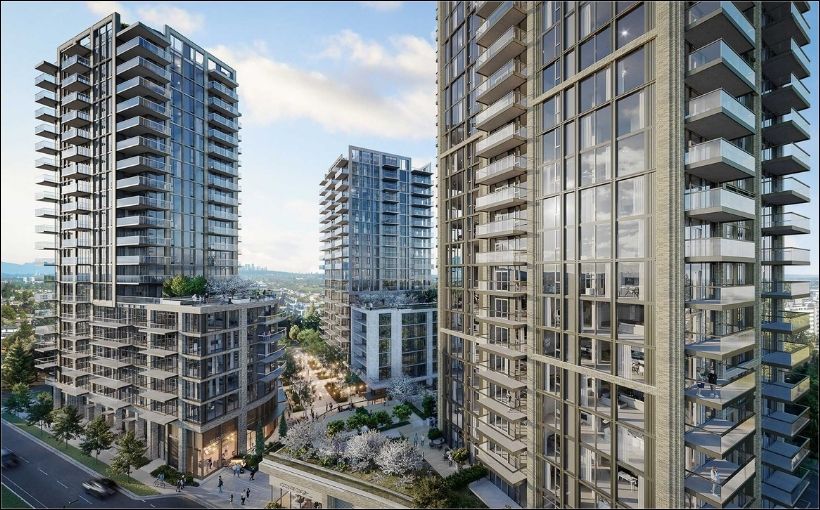
Grosvenor Unveils First Phase of Vancouver’s Mayfair West
Grosvenor has unveiled plans for the first phase of its massive Mayfair West community in Vancouver’s Oakridge area.
The company has submitted a development permit application to the city for the initial projects. The property is located on the southwest corner of West 41st Avenue and Oak Street. If all goes according to plan, the first phase will include two towers that rank as the approved master plan’s tallest structures, at 23 and 20 storeys respectively.
Grosvenor intends to develop 460 residential units, including a mix of condominium, market and affordable rental housing in the opening stanza.
Vancouver architect James Cheng designed the master plan, which was approved by the city in 2020. Grosvenor said Toronto-based Hariri Pontarini Architects (HPA), an award-winning, Toronto-based architect firm, has been engaged to move the project forward and will join forces with Arcadis (formerly IBI), as the architect of record for the project.
The master plan aims to convert the the currently vacant 14-acre site into a new 1.5 milliom-square foot mixed-use community, said Grosvenor. Mayfair West will consist of approximately 17 buildings that range in size from four to 26 storeys and provide about 1,600 homes to be constructed in phases over the next decade.
“This includes a mix of homes for sale and rent that will cater to various income levels, including 330 social housing units and 45 moderate-income rental housing units,” said Grosvenor in a news release.
