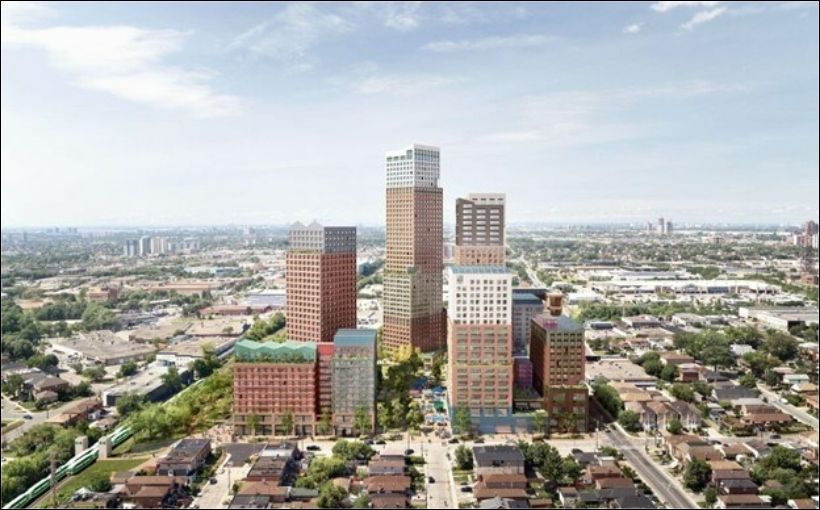
Hullmark, BGO Plan Toronto’s 1.7M-SF Beltline Yards
Hullmark and BGO have unveiled a master plan for Toronto’s proposed new 1.7-million-square-foot Beltline Yards district.
The project is located on a 7.3 acres of land at the intersection of Bowie Avenue and Caledonia Road. The site is adjacent to a new transit hub at Caledonia station. The property is currently occupied mainly by a Canada Goose coat factory.
Plans call for Beltline Yards to showcase transit-oriented urban planning, a variety of housing components, including purpose-built rental units; and employment space for retail and light industry, Toronto-based Hullmark and BGO said in a news release. The development would also contain large amounts of public space and parkland while featuring architectural design based on “Toronto’s historical vernacular.”
“We have been inspired by the York Beltline Trail and the Toronto Beltline Railway, and the incredible opportunity we now have to complete the vision in a modern context,” said Jeff Hull, president of Hullmark in the release.
British architectural and urban planning firm Allies and Morrison will design the development.
- ◦Lease
- ◦Development
- ◦Financing

