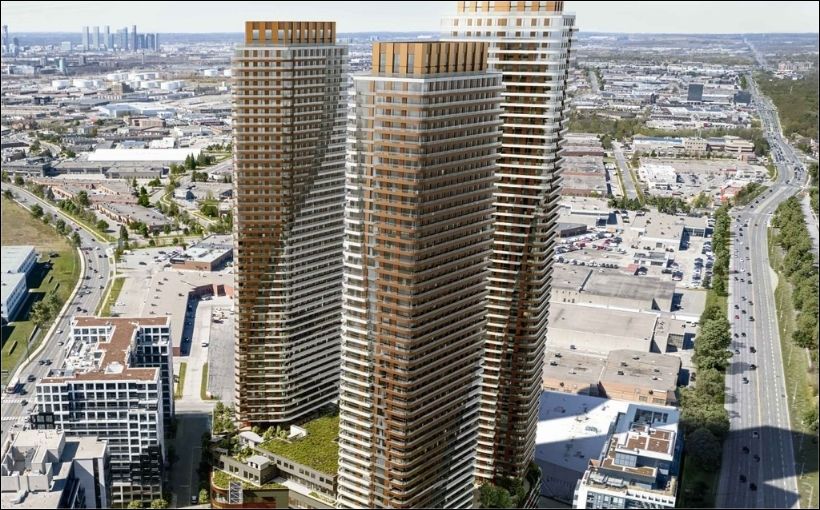Canada CRE News In Your Inbox.
Sign up for Connect emails to stay informed with CRE stories that are 150 words or less.

Igernan Proposing to Develop Three Massive Multi-Res Towers in Toronto’s Sheppard Area
Igernan Limited is seeking to build three massive multi-residential towers in Toronto’s Sheppard district as part of a redevelopment project.
The local company has filed a development application with the city to convert the former Domo Centre furniture warehouse/office and showroom location into a major mixed-use development near the Sheppard West subway station.
If all goes according to plan, the revamped site at 20 Deboers Drive will contain three towers standing 50, 52 and 55 storey with approximately 1,760 residential units in total. Approximately one-third of the units would contain two- and three-bedroom units.
“The proposed development will revitalize the Domo Centre with a broader mix of uses and transit-supportive densities, contributing to the completion of the complete community originally planned for the SASP 55 area,” Urban Strategies Senior Associate Tatjana Trebic and Partner Emily Reisman wrote in the development application’s cover letter.
SASP 55 refers to a site and area-specific policy that falls under an official city plan.
“The proposed development makes effective adaptive reuse of portions of the existing 1990s warehouse/office building, significantly reducing the environmental footprint for redevelopment and further building on the tradition of sustainability for which the Domo Centre and the property owner are known,” added Trebic and Reisman.
The Domo Centre’s three-to-six storey building is now used as an office and retail property. However, about 60% of the building lies vacant, prompting the need for redevelopment, said Igernan owners Gerrit and Idette de Boer in a letter within the development application.
Igernan plans to use portions of the existing three-to-six storey building to offset the project’s environmental impacts. As a result, about 75,350 sf of non-residential commercial space would be retained, with envisioned uses including a new grocery store, a daycare, and a café or restaurant.
Plans call for the existing building’s geothermal heating and cooling system, interior green walls and a large green-roof network to be included in the project.
Additional green roof areas are proposed atop a new podium that would be integrated with outdoor residential amenity space.
Rendering: Hi! Architects
- ◦Lease
- ◦Development
- ◦Policy/Gov't

